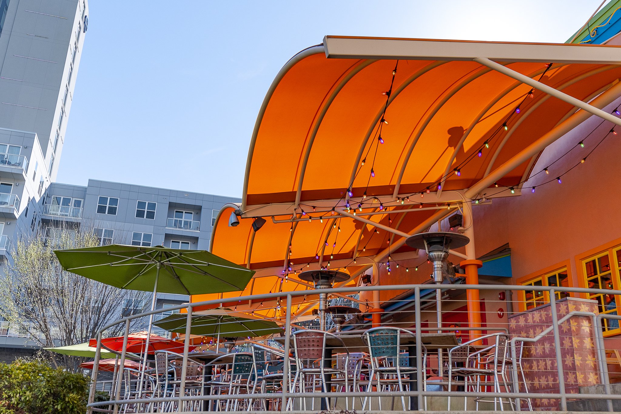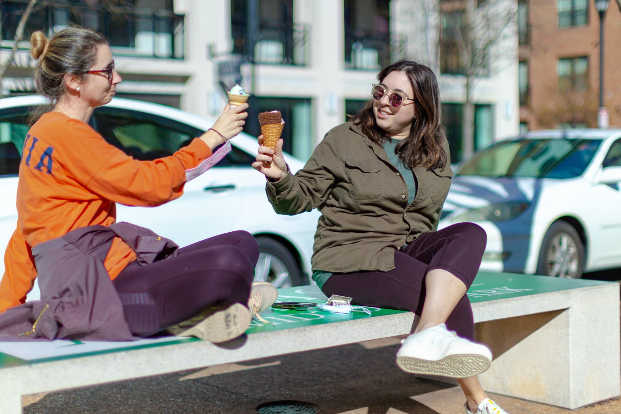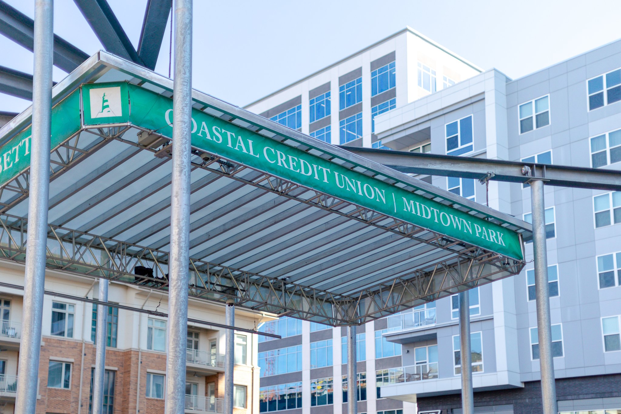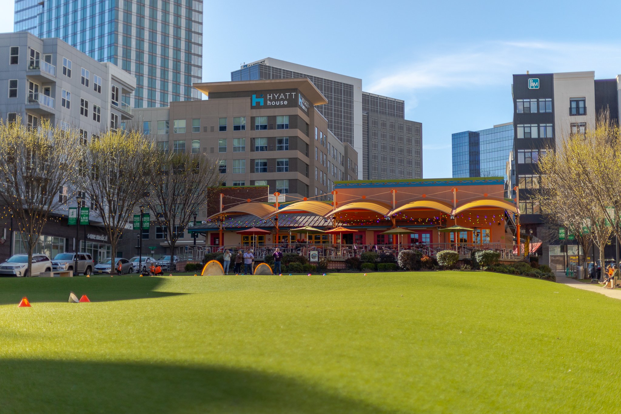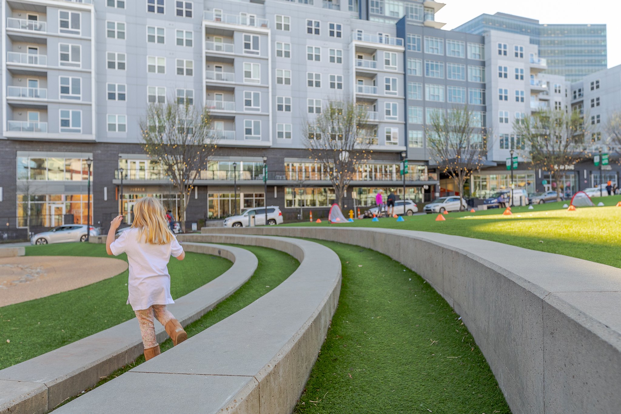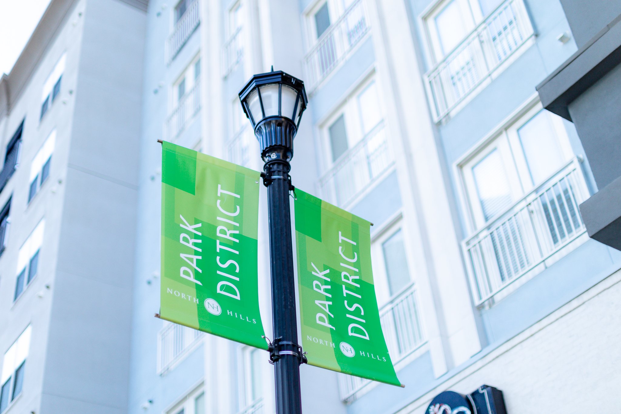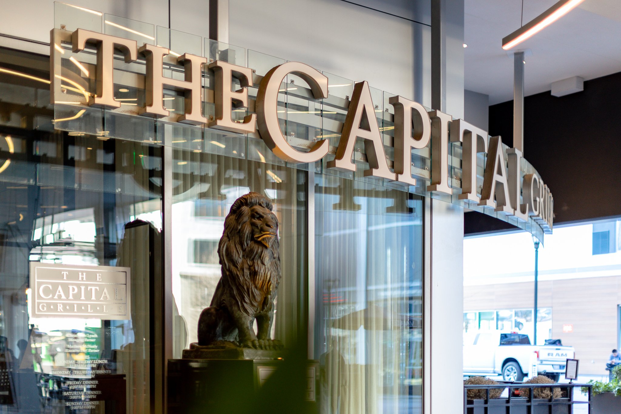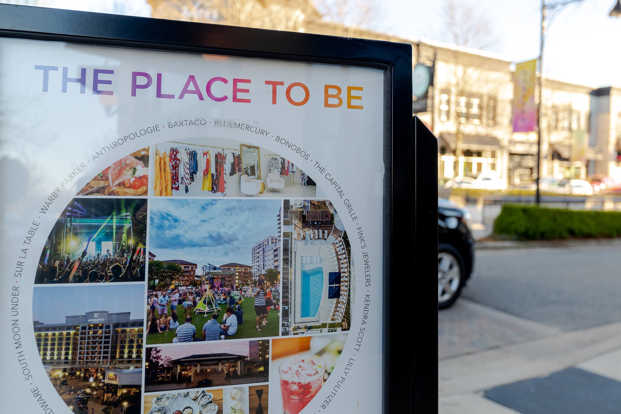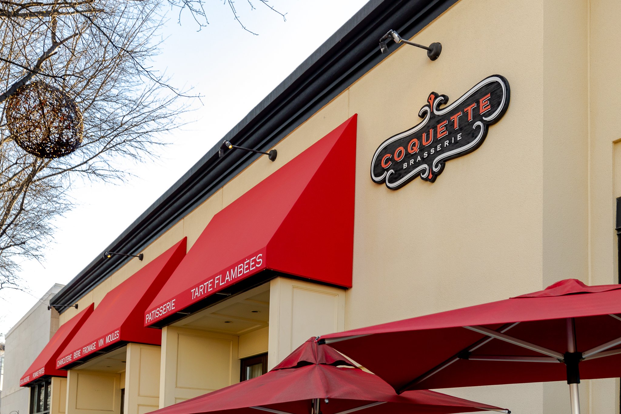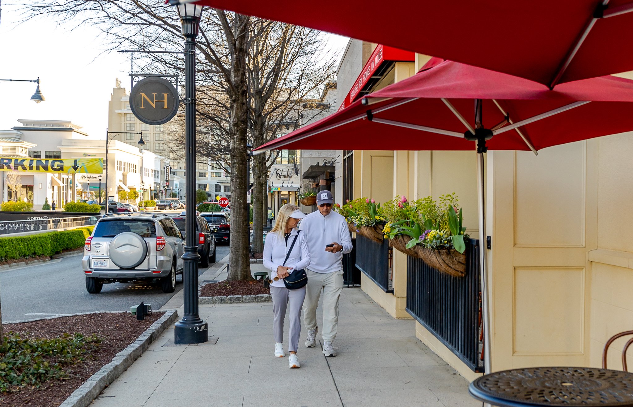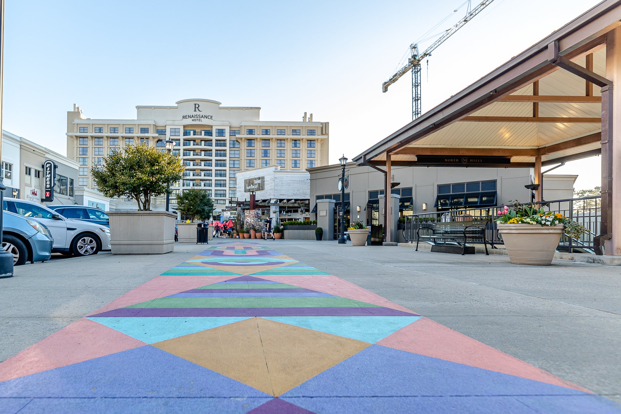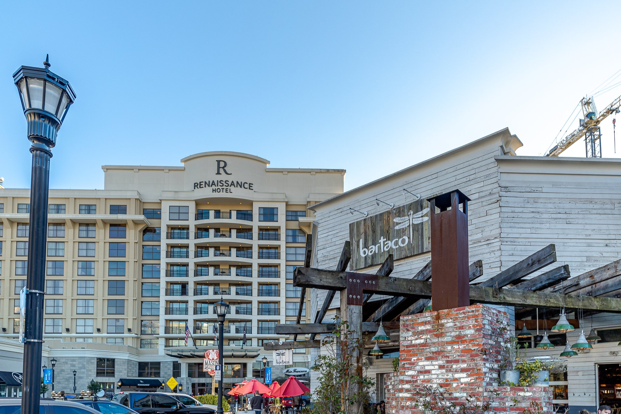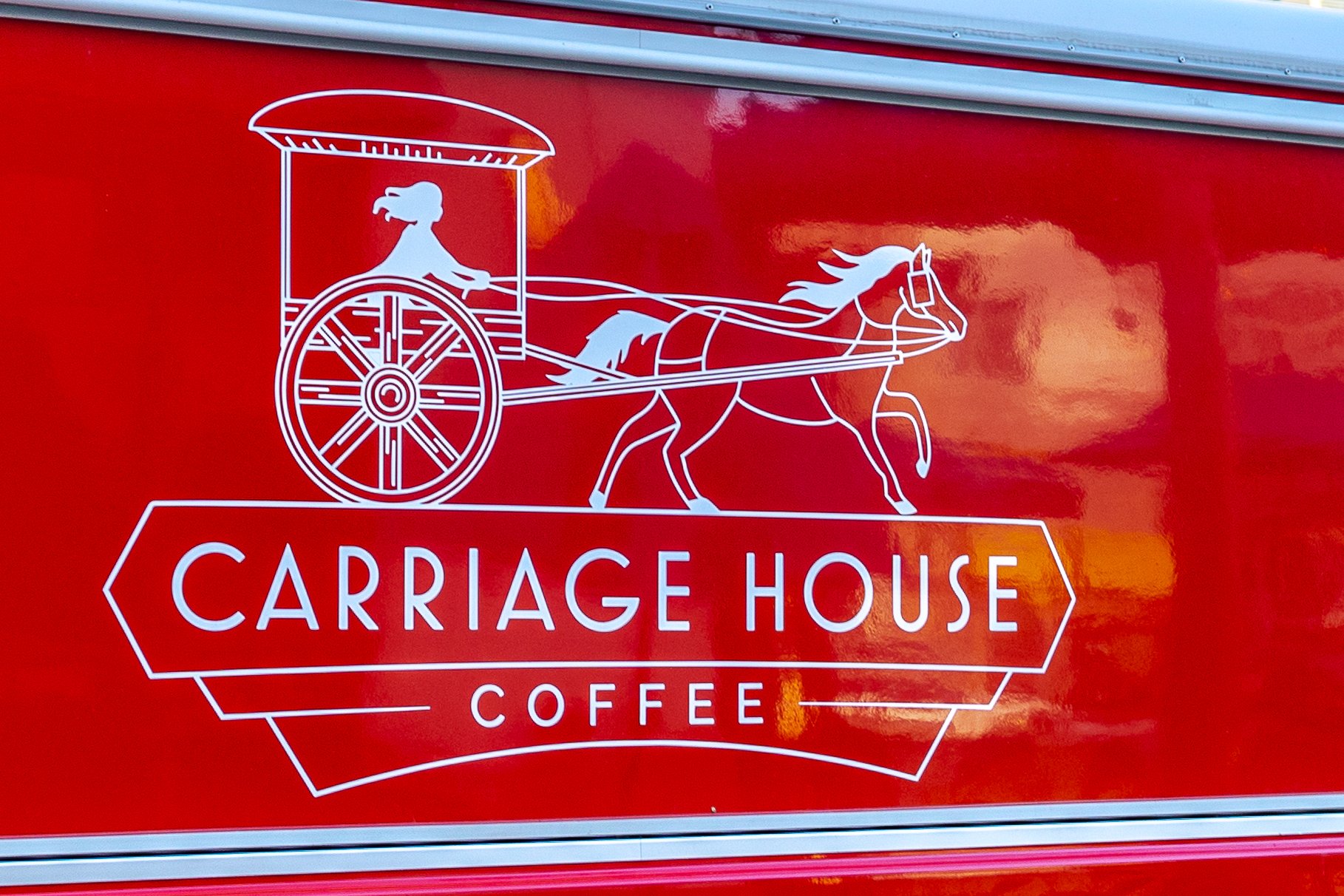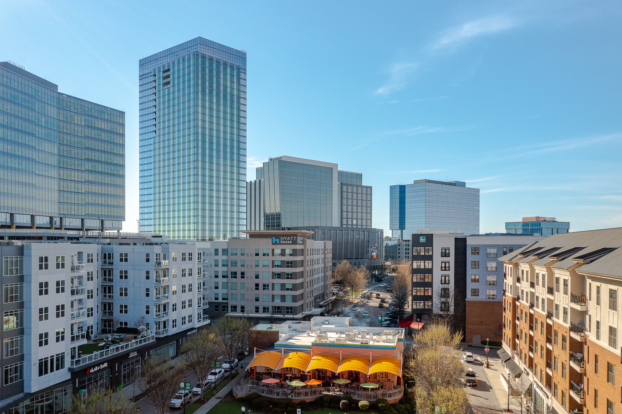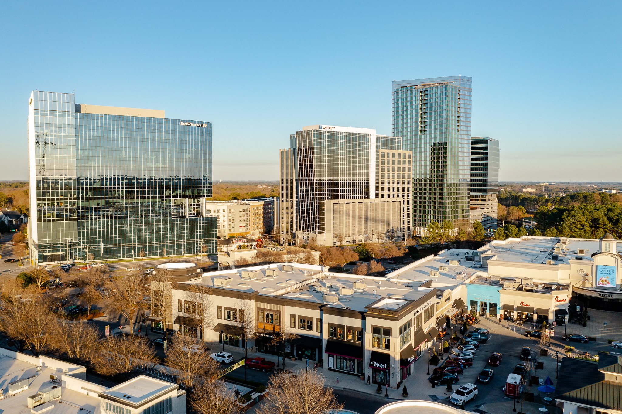
PLANS + AVAILABILITY at Midtown Meadows.
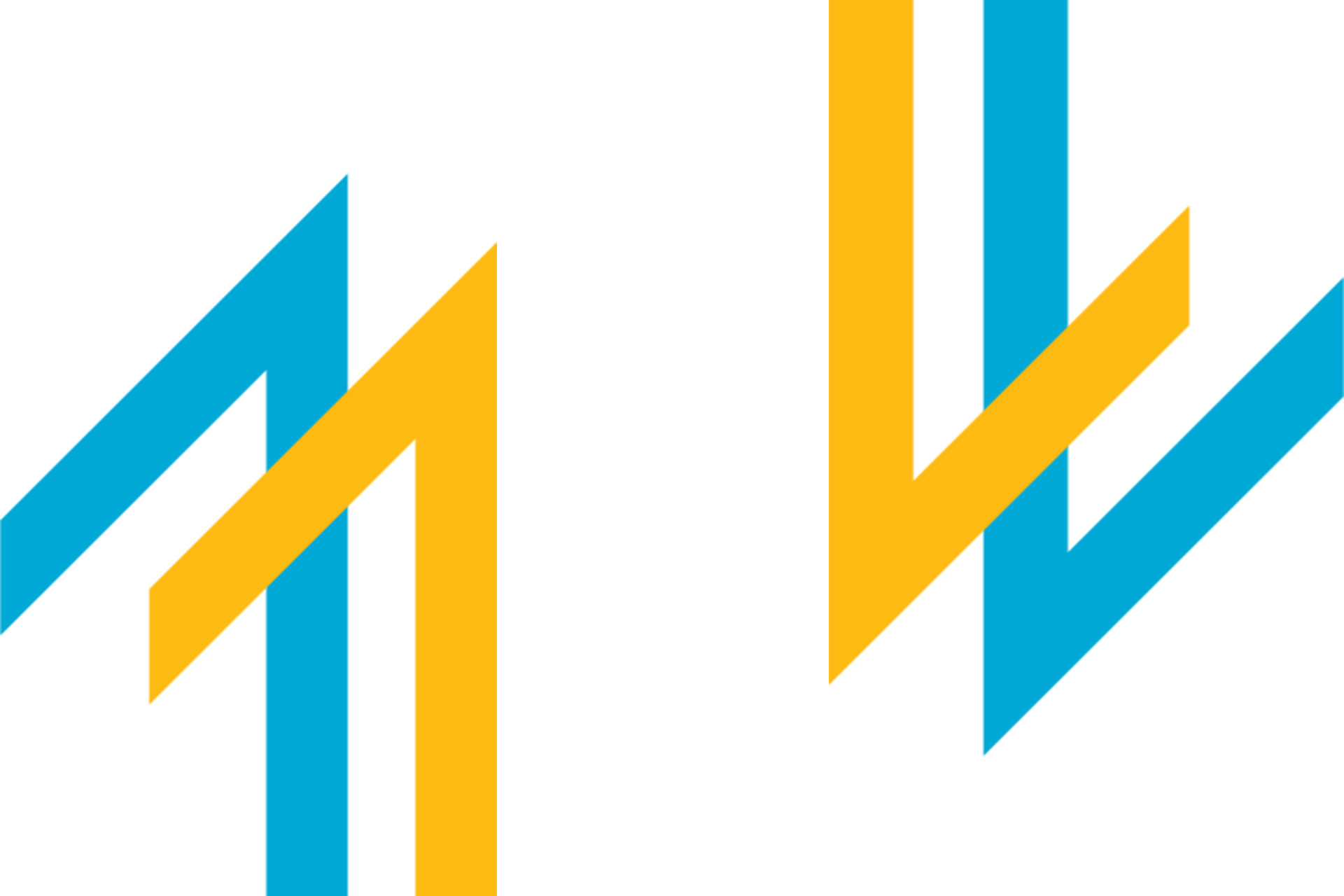
YOUR HILLTOP HIDEAWAY HAS A WHOLE LOT IN STORE.
From the inviting interiors to the intuitive layout - these turnkey townhomes deliver endlessly functional SQ FT, ready for any amount of disfunction your day-to-day has in store.
Entertaining drop-in guests? Expanding a side hustle? Exploring work from home?
You’re set for whatever the next step may be.
EXPLORE LAYOUT OPTIONS
Click Tiles Below to Download Floorplans
THE HIGHLIGHTS
3 Beds • 3.5 Baths • 1,819+ SqFt • Contemporary Design • Walkable Community • Near North Hills & Midtown East




MAKE YOUR MARK @
COMMUNITY FEATURES
North RALEIGH Locale Near North Hills, Coastal Credit Union Park, and Midtown East
Hilltop Location with Community Park and Greenway Trail Access
20 Townhomes in Four Buildings
HOME FEATURES
3 Beds, 3.5 Baths + Open Main Layout
Chef’s Kitchen + Designated Dining
Contemporary Styling & Clean Interior Design
Elevated Features + Finishes Throughout

CHIC INTERIORS + CURATED STYLING
Your interior selections set the vibe, make sure they speak for you.
Refined and well-designed, the styling at Midtown Meadows delivers contemporary Raleigh without ever becoming cookie-cutter.
North Raleigh has never felt so chic, in a community as connected as yours, your home has to set the bar high. After you’re done indulging in the mix of Midtown? Come home to a space sure to inspire.
Your home is defined by the details, let’s dive into them together.


